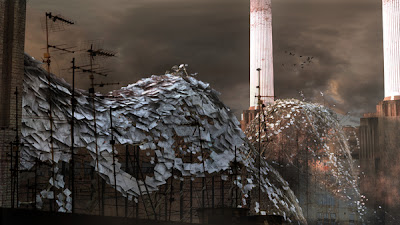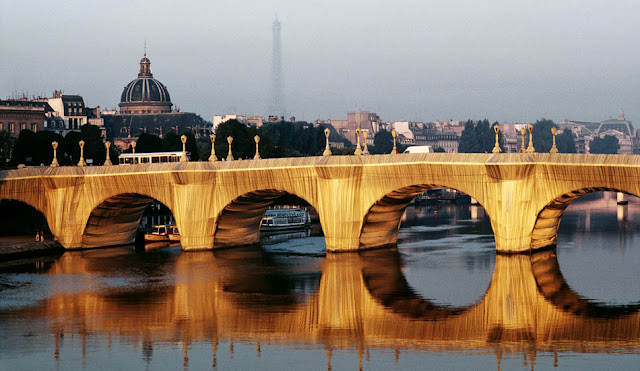Pitzhanger Manor, Walpole Park, Mattock Lane, Ealing, London, W5 5EQ
Soane Annex((ed)
Private View: Friday 9.12.2011, 15:00 - 18:00
An exhibition of six site-specific works by the Bartlett School of Architecture
As Professor of Architecture at the Royal Academy, Sir John Soane had a tradition of opening up his home to his architectural students. Pitzhanger Manor-House's collaboration with Bartlett School of Architecture, UCL, continues this practice, engaging Soane’s historic Pitzhanger Manor-House with contemporary architectural installations.
In Soane Annex(ed) Bartlett presents new work by Year 1 students annexing six areas throughout the house, using it as a testing ground for new ideas and concepts - challenging the traditional understanding of ‘architecture’, ‘design’ and ‘space’. The temporary nature of the installations offers the student a freedom to experiment with materials and crafting.













































