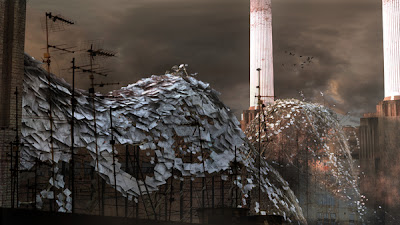In October 2007, Dow Jones Architects won an architectural competition to redesign the museum. The competition brief asked for a new gallery space where temporary exhibitions could be housed in secure and environmentally-controlled conditions.
The designers say:
"It appeared to us that creating a dedicated place for the museum’s permanent collection was equally important, as the exhibits were frequently moved to make space for events. We developed a strategy which addressed both issues.
Our idea was to create a belvedere within the existing building. This houses the new galleries and provides a raised ground from which a new perspective of the existing building is attained.
The belvedere structure enables us to place the temporary gallery at ground floor level and move the permanent collection, from its former location in the nave, up to the new first floor level."
This museum is about a five minute walk from Beaconsfield.

















